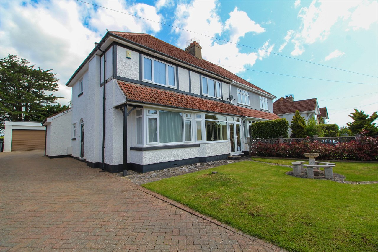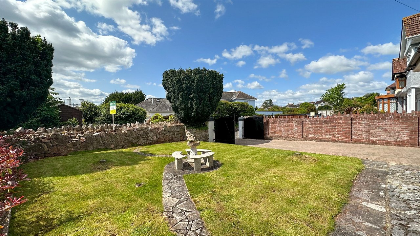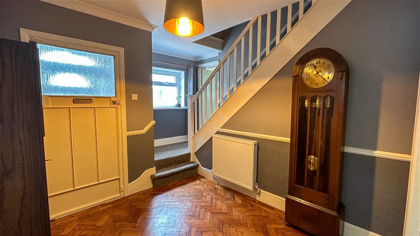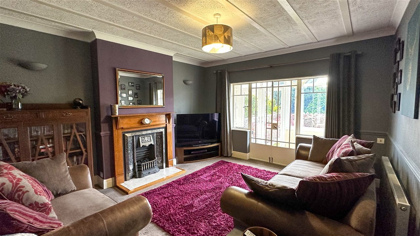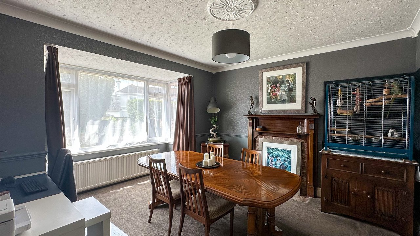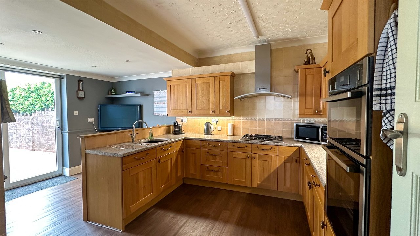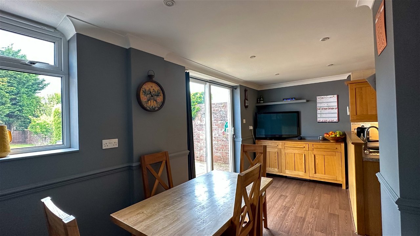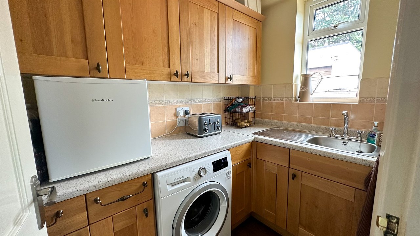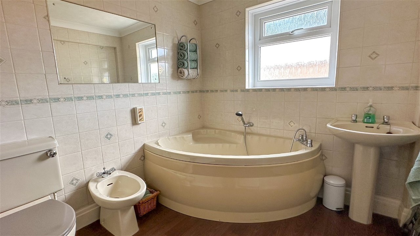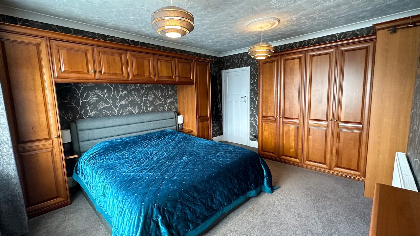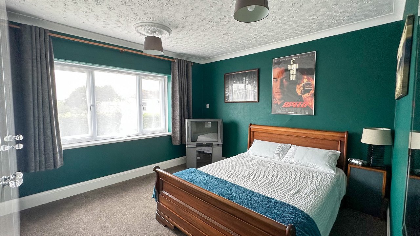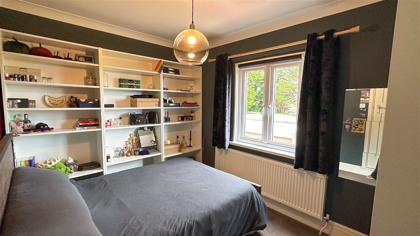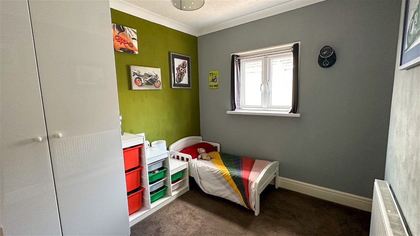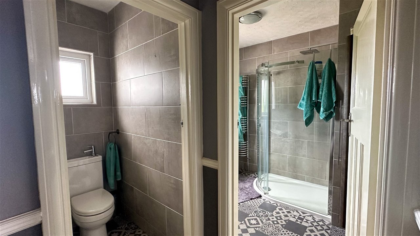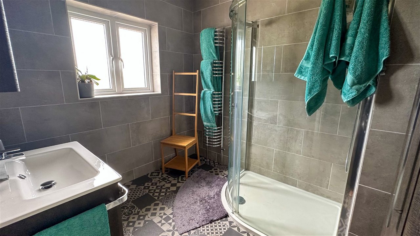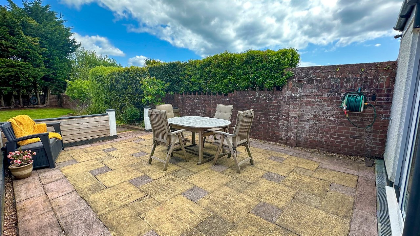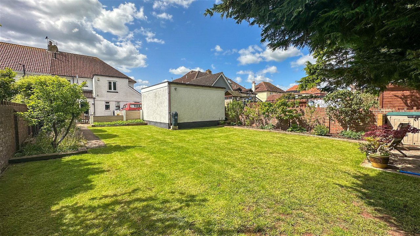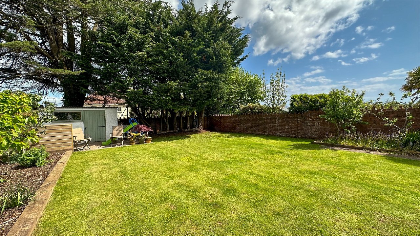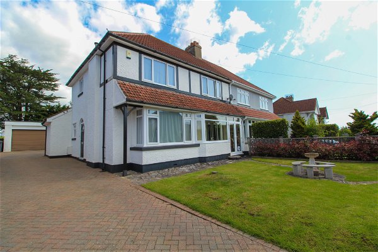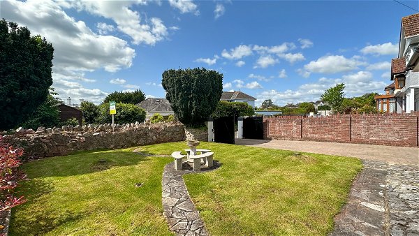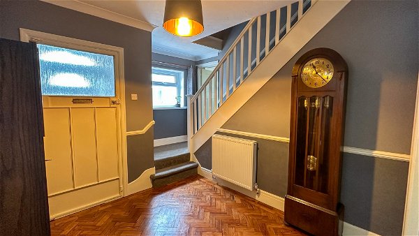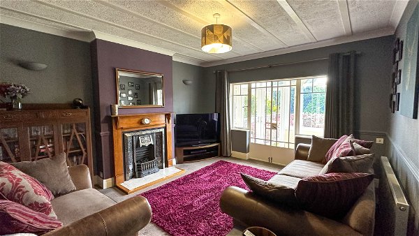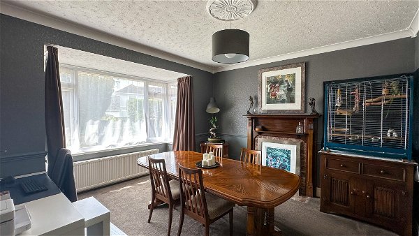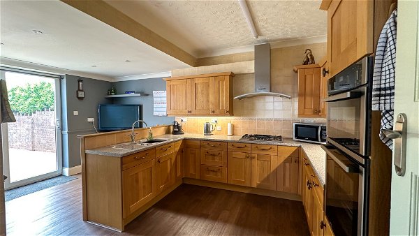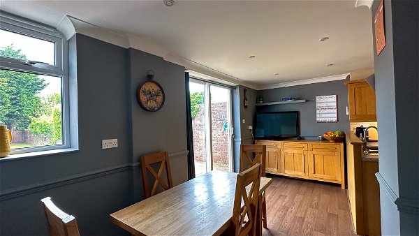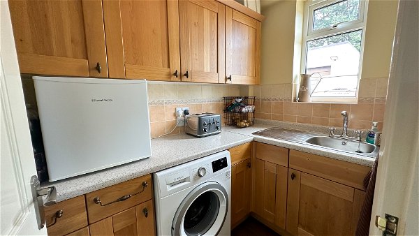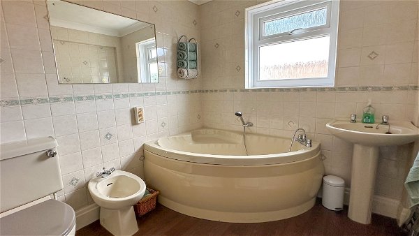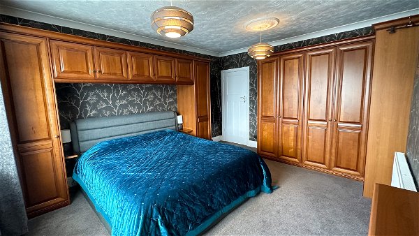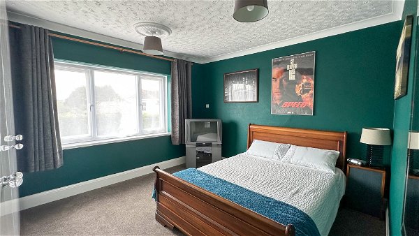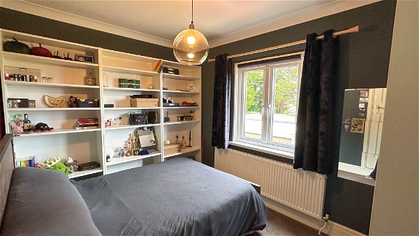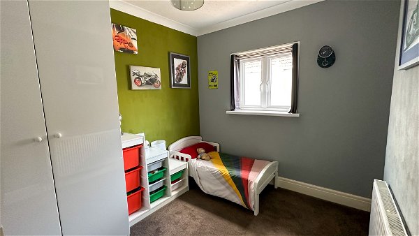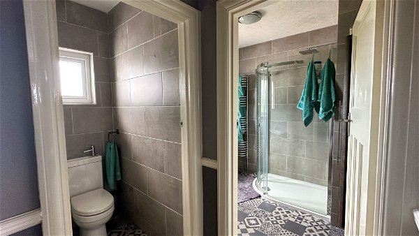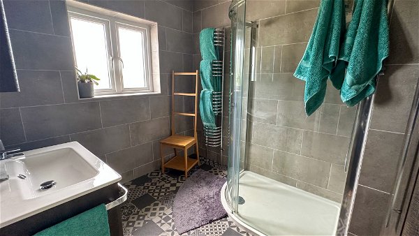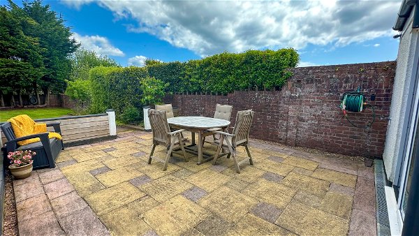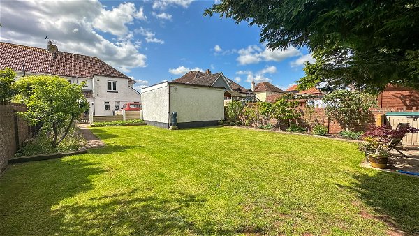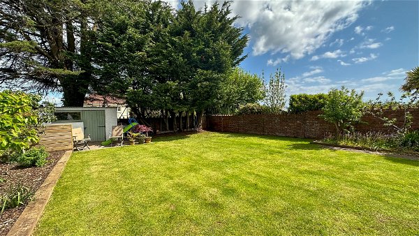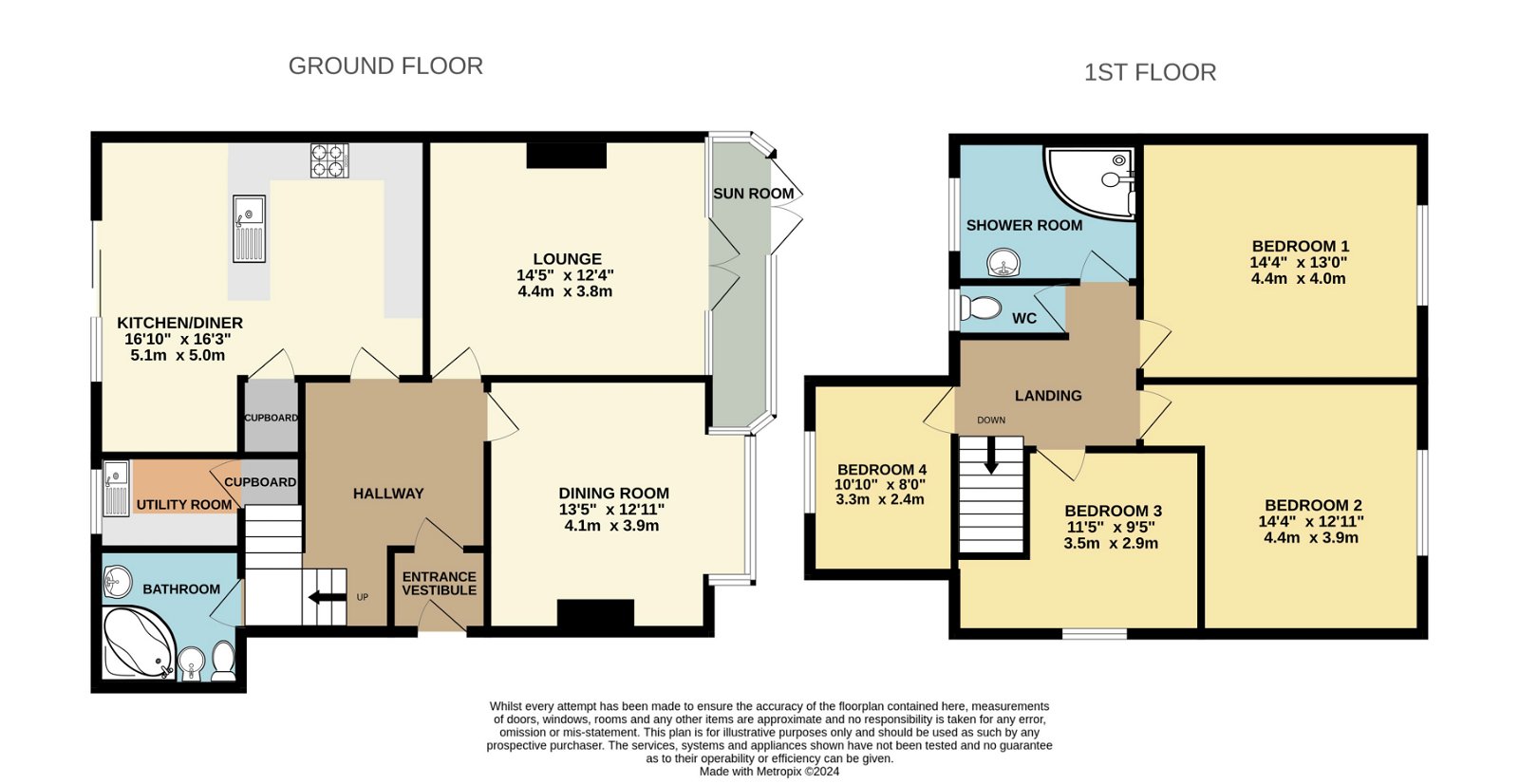Huxtable Hill, Torquay, TQ2 6RN
Offers in Region Of £545,0004 Bedroom Semi-Detached House
Offers in Region Of £545,000
Built in the 1920’s this impressive extended, semi-detached, 4 bedroom family home is situated in an enviable location in the higher part of Cheston. A short stroll away from the sea front and harbour, it is also close to the beautiful Cockington Valley and the parade of shops on Walnut Road and Old Mill Road. This excellent property benefits from gas central heating and double glazing.
The property is accessed by a double gate with drive to the front door, then to a porch that steps into the hallway. From the roomy hallway with parquet flooring, there are doors to a spacious lounge with a beautiful, decorative mantal piece, through some original doors is a cosy conservatory style porch which looks out to the front garden. Next is a light and airy, separate bay fronted dining room. An extended, well-equipped kitchen/diner complete with wall, base and draw units, built in gas hob and oven with extractor over as well as intergrated dishwasher, fridge and seprate freezer, all Neff branded, and a stainless steel sink drainer with mixer tap. Also, a door to a separate utility room, complete with wall and base units, plumbing for washing machine and another sink drainer with mixer tap attached. Finishing the ground floor there is a useful bathroom with a pedestal wash basin, WC, bidet and large corner bath. On the first floor you will find three double bedrooms and a good-sized single bedroom. Lastly, there is a separate WC to a modern shower room which is complete with a large corner rainfall shower and wash hand basin with vanity unit.
Outside the property, benefits from sunny, enclosed brick walled gardens to the front and rear, both are level and complete with decorative raised walled flower beds. The rear garden enjoys an enclosed patio area to the front, including outside lighting and a water tap. Past the patio, the remainder of the good-sized garden is laid the lawn with flower bed borders and a useful stone brick shed. Next to the garden is a double garage with power, lights and electric door along with a considerable sized driveway with room for approximately 5 cars. The good-sized front garden is laid to lawn, again with flower borders, and a decorative seating area to the middle.
Viewing of this sensibly priced home comes highly recommended to appreciate the accommodation on offer!
ADDITIONAL INFORMATION
Tenure –Freehold
Council Tax Band - F
Local Authority – Torbay Council
EPC – D
VIEWING ARRANGEMENTS
For further information or to arrange a viewing please contact our Chelston Office on 01803 897321.
DIRECTIONS
From Newton Road at the traffic lights near Torre Station turn into Avenue Road. At the next set of traffic lights turn right into Old Mill Road and proceed under the bridge and through the parade of shops bearing left before turning second right into Huxtable Hill where the property will be seen a short distance along to the right and side.
Important information
- Semi-Detatched Home
- 1920's Build
- Fantastic Location
- 2 Enclosed Gardens
- 4 Bedrooms
- Double Garage
- Built In Appliances
- 2 Reception Rooms
- Large Driveway
- Bathroom & Shower Room
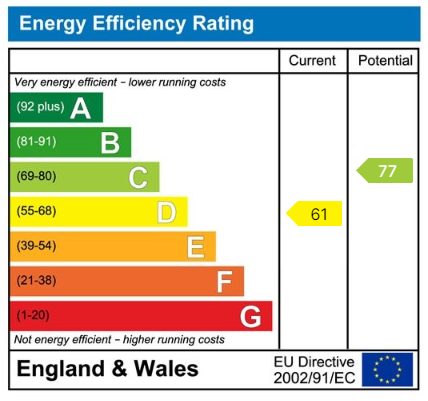
Gargan & Hart Estate Agents
Gargan & Hart Estate Agents
23 Old Mill Road
Chelston
Torquay
Devon
TQ2 6AU
United Kingdom

