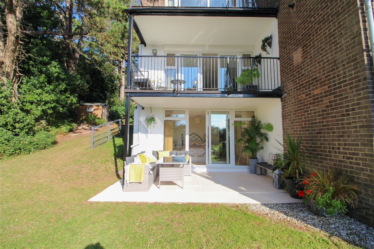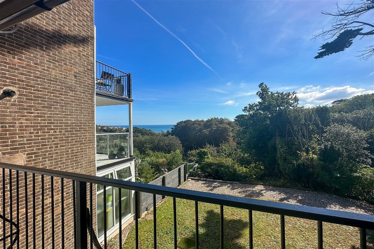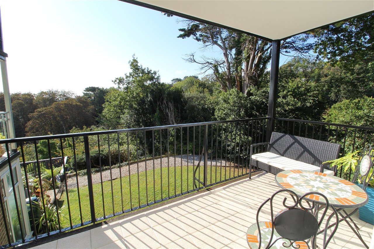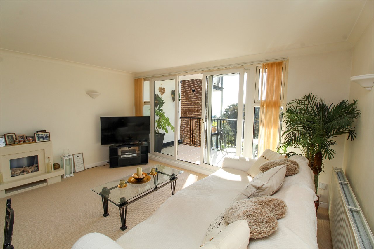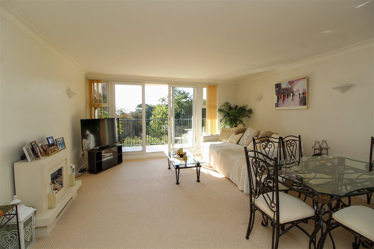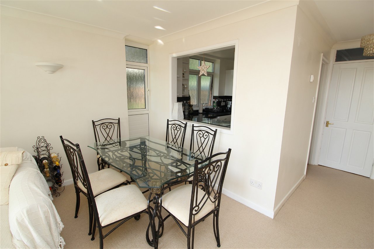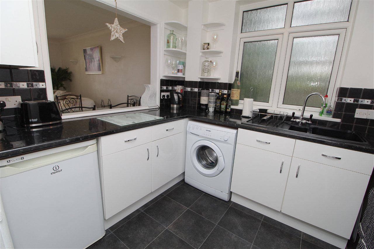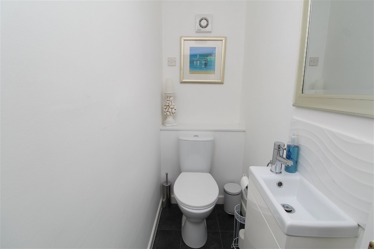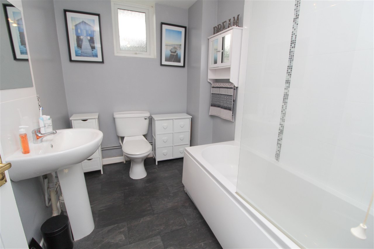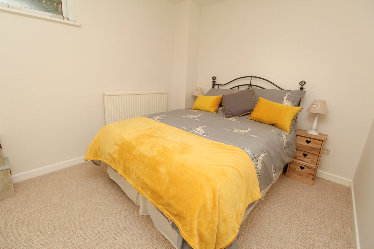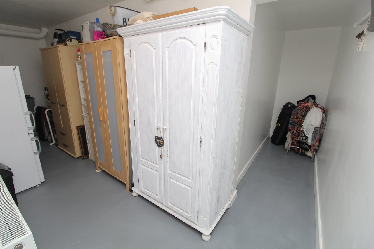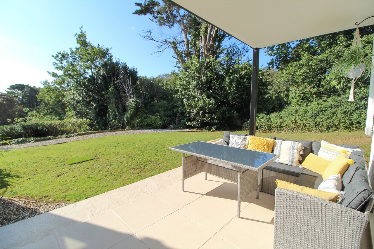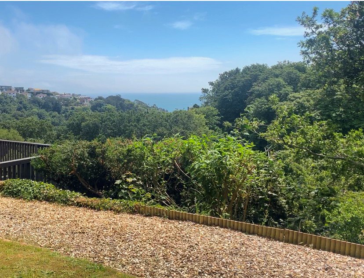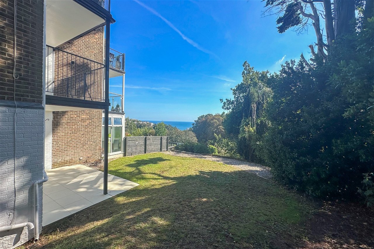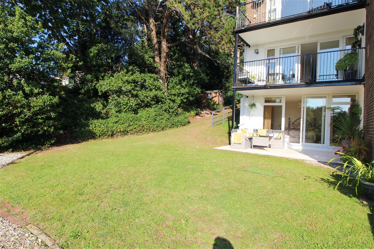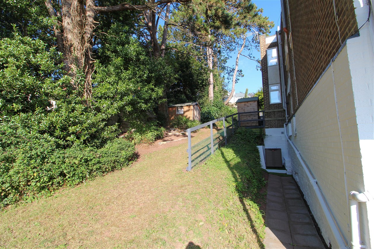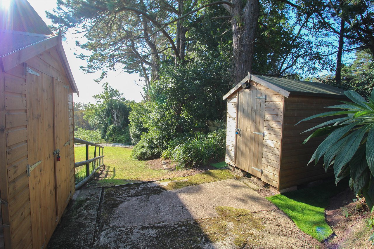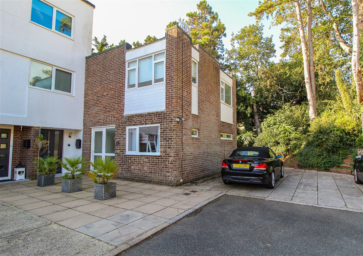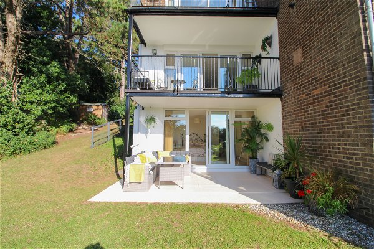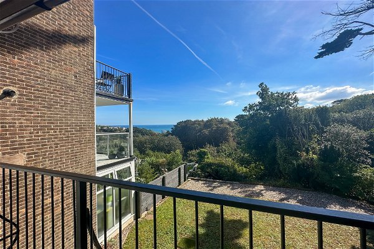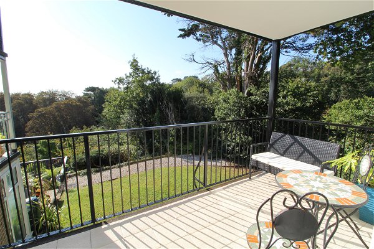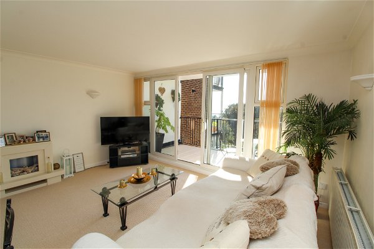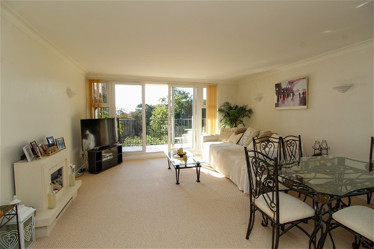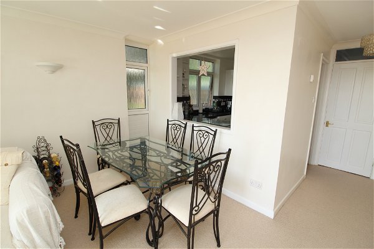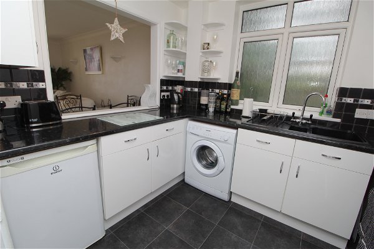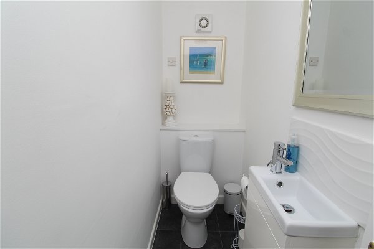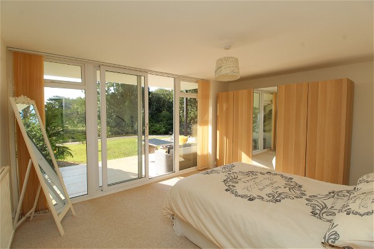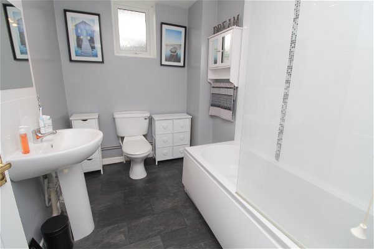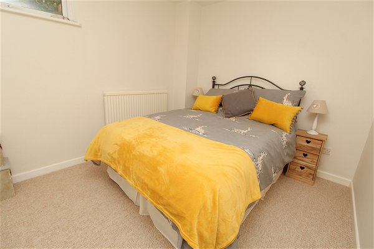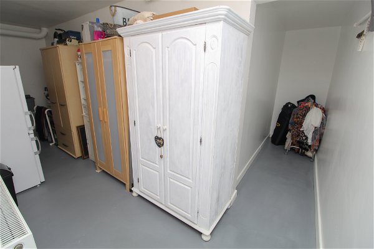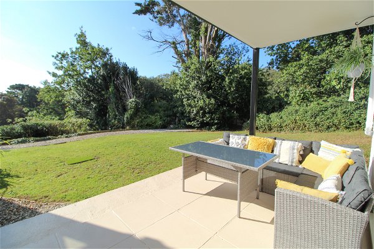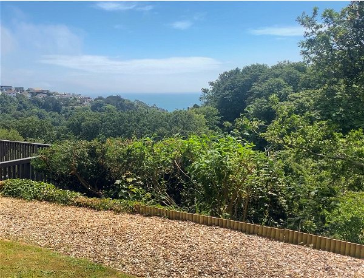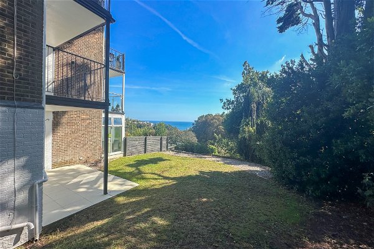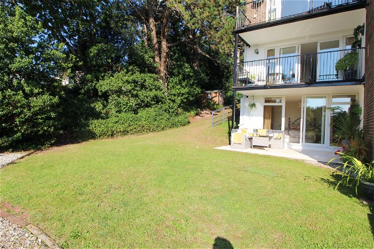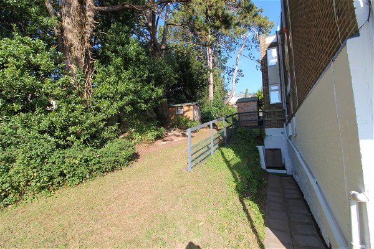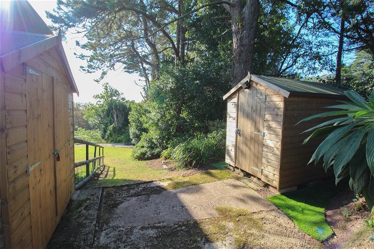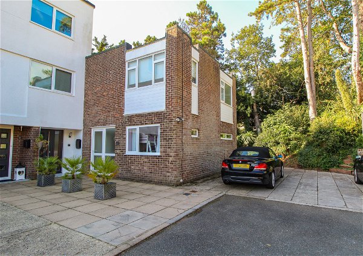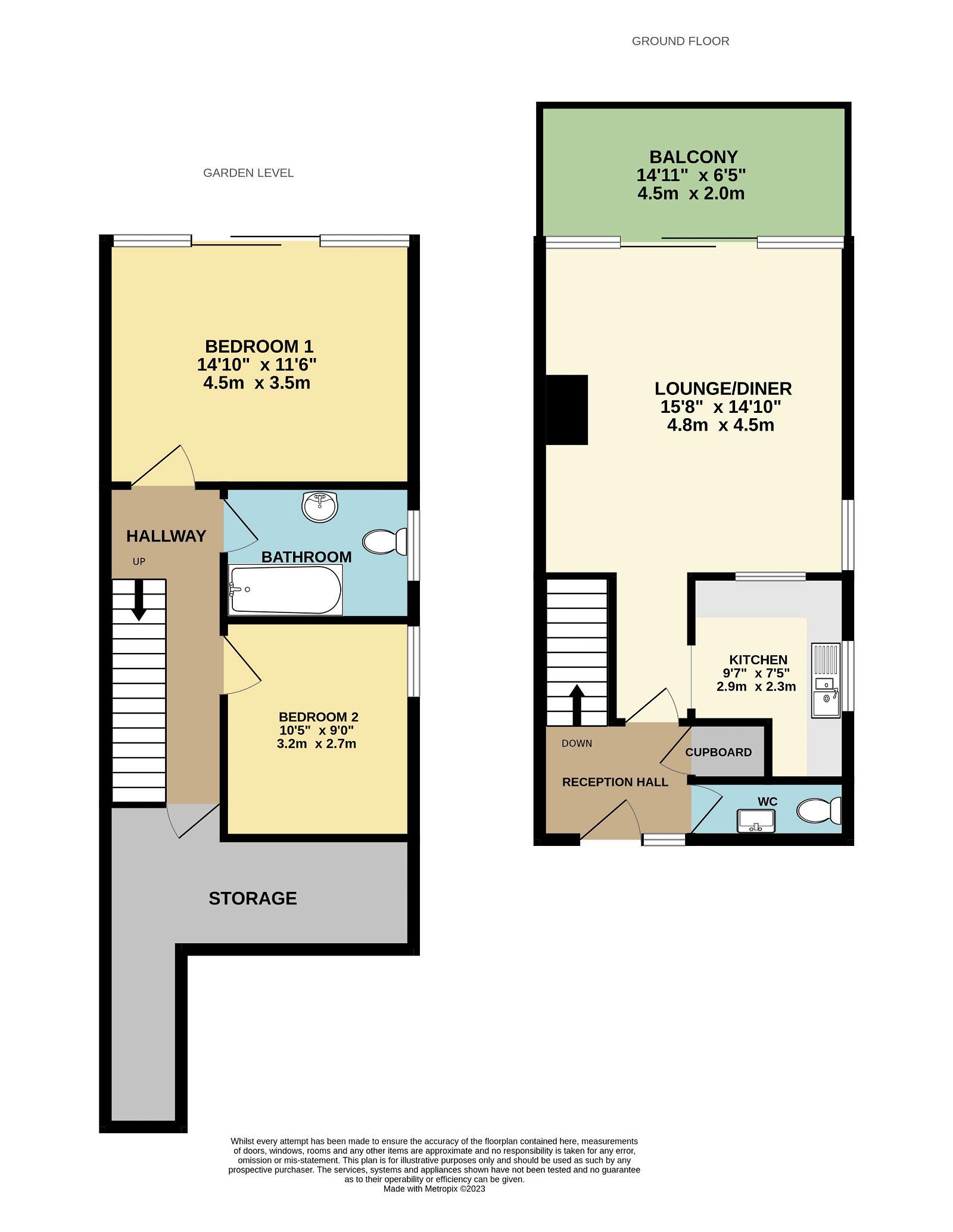Danby Heights Close, Torquay, TQ1 2HR
Guide Price £370,0002 Bedroom Maisonette
Guide Price £370,000
GUIDE PRICE £370,000 - £385,000
Nestled within a tucked away position in the highly sought after Lincombes area of Torquay is this modern purpose-built duplex garden maisonette, which is being offered for sale with NO ONWARD CHAIN. The property itself is within easy access of Wellswood Village, with its array of shops, restaurants and amenities. Beautiful walks through the Ilsham Valley to Meadfoot Beach can also be enjoyed and Torquay town centre and seafront promenade are only a short drive away. The beautifully presented accommodation, arranged over two levels, is full of natural light and comprises a spacious lounge/diner, modern kitchen, two double bedrooms, modern bathroom, separate cloakroom/WC and versatile room which could be a work from home office, or storeroom. Outside, the property benefits from two private parking spaces and, to the rear, an elevated balcony (accessed from the Lounge) and a large covered paved patio area (accessed from the Master Bedroom). Both of these areas, together with a well-stocked large lawned garden, provide plenty of choice to enjoy al fresco entertaining and a wonderful vista over surrounding woodland, with sea views towards Thatcher's Rock beyond.
As you enter the reception hall you have Stairway to the Lower Ground Floor Level, a Built-in storage cupboard housing hot water cylinder, a cloakroom/WC comprising of a low level WC, wash basin with mixer tap set in vanity unit with tiled splashback and cupboard under. The Lounge is a beautiful spacious, light and airy reception room with obscure double-glazed window to side aspect, a serving hatch through to the Kitchen. There are double glazed sliding patio doors with matching windows to either side extending floor to ceiling, providing plenty of natural light and leading out to a beautiful south facing balcony, with attractive steel balustrading to surround, ceramic tiled floor and outside light and power points. The perfect spot to relax and enjoy an open outlook over the garden and surrounding woodland, with sea views towards Thatcher's Rock beyond. The Kitchen comes with a modern range of fitments comprising high gloss fronted wall, base and drawer units with rolled edge work surfaces and tiled splashbacks. Inset composite 1½ bowl sink unit with mixer tap, plumbing for automatic washing machine, space for electric cooker and under counter fridge/freezer. Wall mounted gas fired boiler servicing domestic hot water and central heating system.
On the lower ground level you have two double bedrooms, the main bedroom is a spacious double with double glazed patio doors with matching windows to either side, extending floor to ceiling, leading out to rear covered paved patio area and garden beyond. Bedroom 2 is another good sized double bedroom with UPVC double glazed window to side aspect. The bathroom comes with a obscure double glazed window to side aspect, a modern white suite comprising panelled bath with plumbed rain shower, glazed screen to side and ceramic tiling to surround. Low level WC, pedestal wash basin with mixer tap, tiled splashback and mirror over, wall mounted ladder style heated towel rail. Lastly is a versatile area with radiator, light and power Ideal as a hobbies room, workshop, work from home office or a store room.
Outside to the front of the property there is private parking for two vehicles, with additional spaces for visitors and path leading to the main entrance. An area to one side of the property leads to a storage cabinet and cold water tap before continuing to the private rear garden which is predominantly laid to a large lawned area with a decorative stone border, rockery, well stocked shrub beds throughout and timber fencing to boundaries. A further large, paved patio area, with access to Bedroom 1, provides the ideal spot for al fresco entertaining! In addition to the elevated Private Balcony, the garden enjoys a good deal of privacy and seclusion, and a fantastic vista over surrounding woodland, with sea views towards Thatcher's Rock.
ADDITIONAL INFORMATION
Tenure – Leasehold
Service Charge - £205pa
Council Tax Band - C
Local Authority – Torbay Council
EPC – D
VIEWING ARRANGEMENTS
For further information or to arrange a viewing please contact our Chelston Office.
DIRECTIONS
From Torbay Road turn left at the Clock Tower into Torwood Street and proceed into Babbacombe Road. Continue some distance before turning right into Ilsham road and immediately right again into Higher Erith Road. Take the third turning on the left into Lincombe Drive and continue for some distance before turning right into Danby Heights Close where the property will be found.
Important information
- Modern Duplex Garden Maisonette
- NO ONWARD CHAIN
- Fantastic Woodland & Sea Views
- Desirable Area
- Parking for 2 Vehicles & Visitor Parking
- Versatile Spare Room
- 2 Double Bedrooms
- Modern Kitchen
- Elevated Balcony & Attractive Private Garden
- Spacious Lounge/Diner
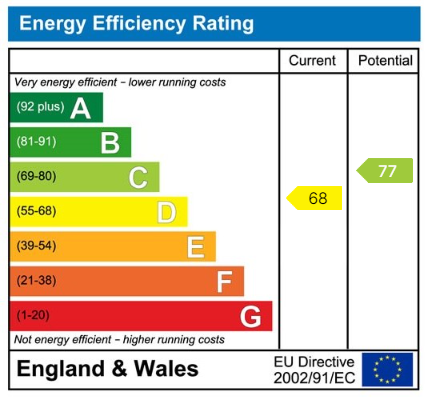
Gargan & Hart Estate Agents
Gargan & Hart Estate Agents
23 Old Mill Road
Chelston
Torquay
Devon
TQ2 6AU
United Kingdom

